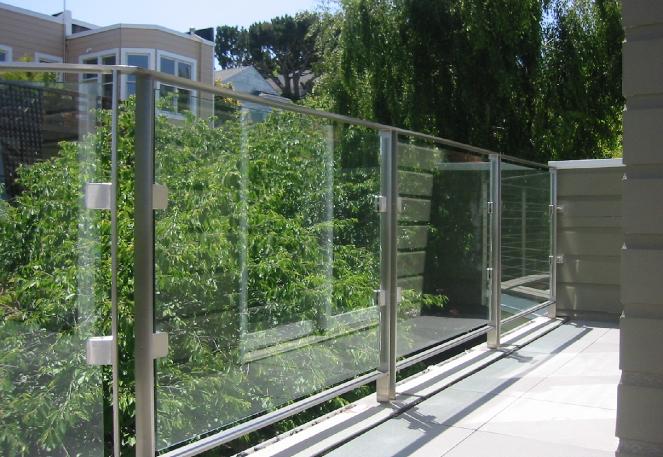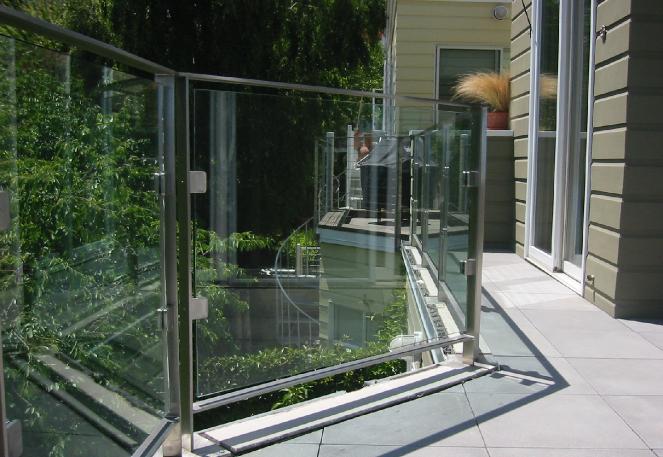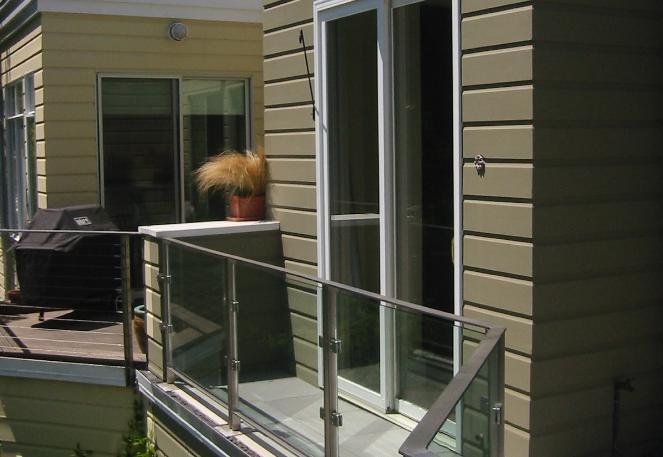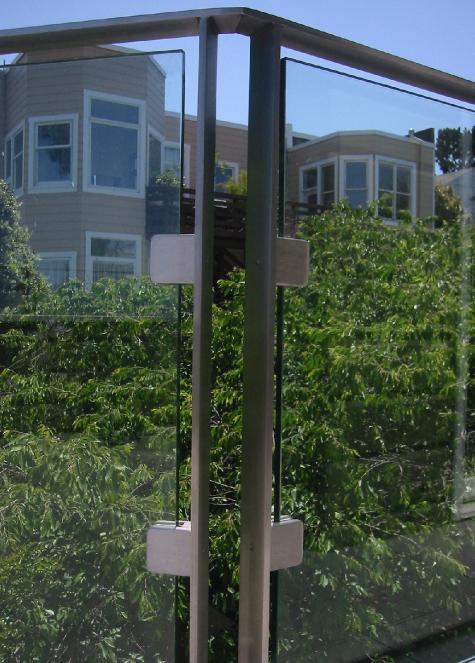 |
||
This house enjoys stunning views directly into downtown San Francisco. As part of a larger remodel, the owner requested that the existing balconies, with their crudely built wire railings, be replaced with something that would not compete with his vista. Although simple in design, this project required very careful detailing, due to the bay window angles located directly below. The entire set of railings and glass was custom fabricated, and then set into place utilizing glass grips. The careful design gives the impression of floating glass sheets, which not only provide the owner with his aforementioned unencumbered views, but also offers a wonderful windbreak on inclement days! On-going work in this house includes a new stairway design, re-modeled bathrooms, and adding an operable roof skylight to flood the interior space with as much natural light as possible. credit: designed by mark rusconi as principal in charge-moniz and rusconi architects with cesar alejandro medina |
||
 |
||
 |
||
 |
||