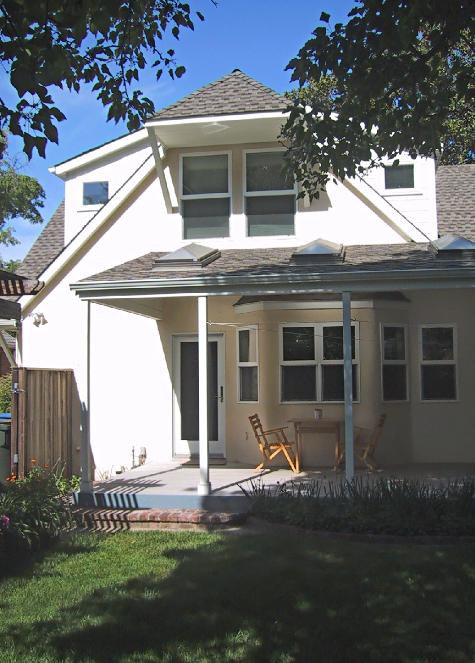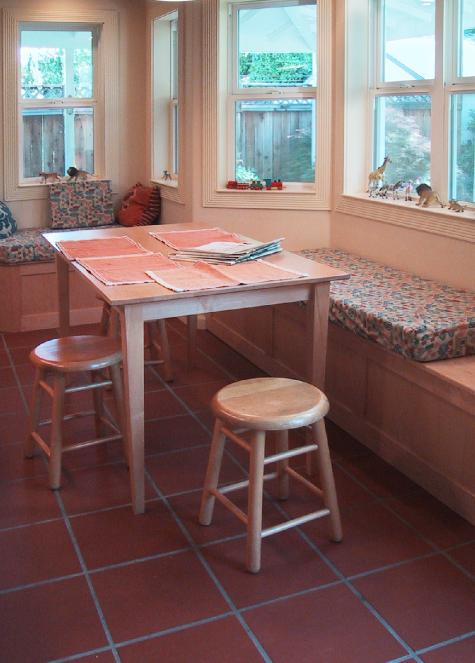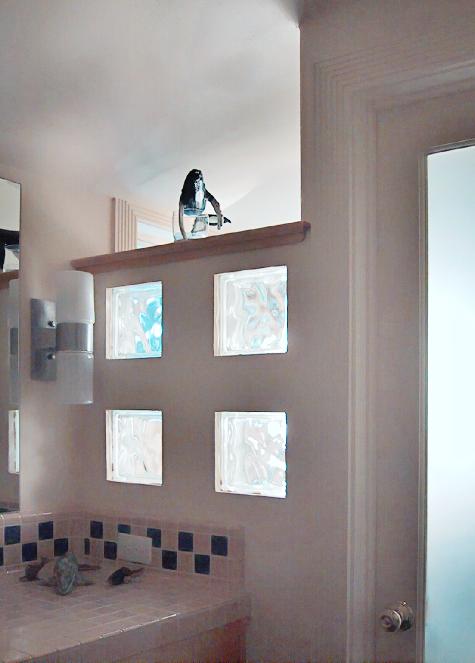 |
||
The family in this Land Park home is extremely interested in energy efficiency. Their desire was for a new kitchen, a slight enlargement to their dining room, and a new covered porch out back. To the existing second floor, they also wished for a small bedroom and bathroom to be added. The back of their existing house was typical of many homes, with decrepit screen porches, failing windows and an overgrown landscape. The architect’s new plans called for all this to be torn down, and replaced with energy-efficient windows, and a covered porch with skylights that stretched the entire width of the back of the house. The owners’ passion for passive energy-conservation has now been realized, and they are able to take full advantage of the delta breezes by opening up the house to air out. Their covered porch provides them with a space, summer or winter in which to hang wet clothes to dry. Indeed, they do not even own a dryer, preferring to use nature’s elements instead. A simple custom kitchen was installed, using a mixture of two hardwoods and the wife helped design the tile patterns herself, to great effect. This project was a respectful cooperation between the owners and the architect. In today’s economy of rising fuel costs, the new designs incorporated into this project have helped keep energy bills considerably lower, and is a prime example of how simply and efficiently this can be achieved. credit: designed by mark rusconi as principal in charge-moniz and rusconi architects |
||
 |
||
 |
||