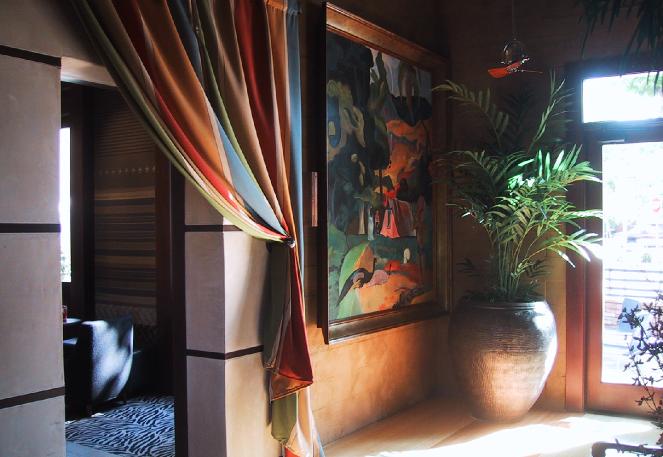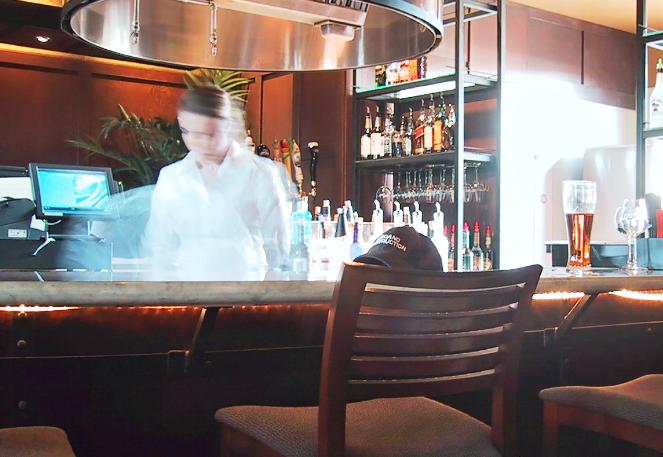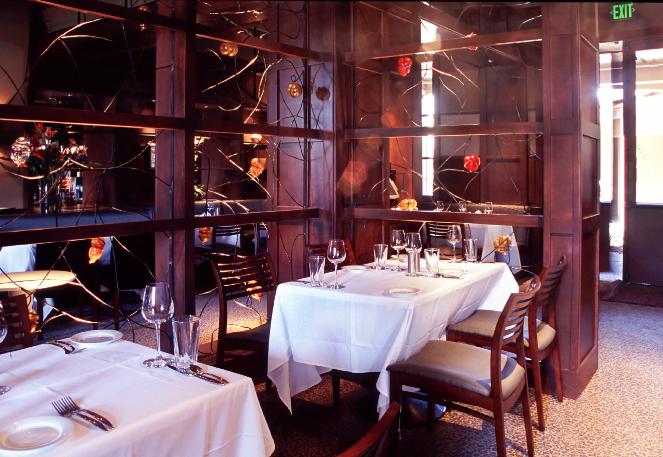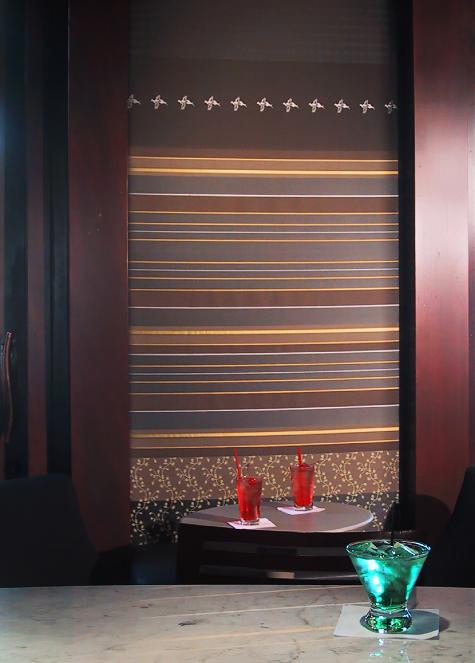 |
||
Formerly an aging shopping center, this building underwent a dramatic transformation to become a popular restaurant and bar. Some minor remodeling, including the addition of extra windows, French doors and patio areas, was undertaken, but the majority of the work consisted of interior design. Every surface in this new space was fine-tuned and detailed, from the fabrics and carpets, to all the furniture and fixtures. Screen-work, containing blown glass, was designed after similar examples found in Venice, Italy, and custom fabricated. A marble-topped bar was custom-built, fronting specially created metal shelving and wall mirrors. Walls were upholstered in fabric panels, while specially designed banquette seating encouraged lingering! Entrances were made more special by the hanging of sumptuous drapes, and custom-colored plaster walls were dressed up by the addition of wood trims. Patios, containing seating and a fire-pit, enticed guests to sit and enjoy an aperitif or post-dinner drink. Architecture is usually associated with the drawing-up of building plans, but many creative architects are equally adept at performing interior design work. This successful project is proof positive of that fact! credit: moniz and rusconi architects |
||
 |
||
 |
||
 |
||