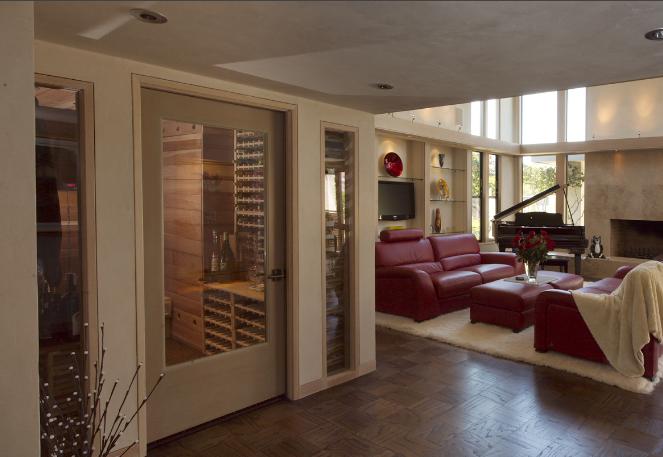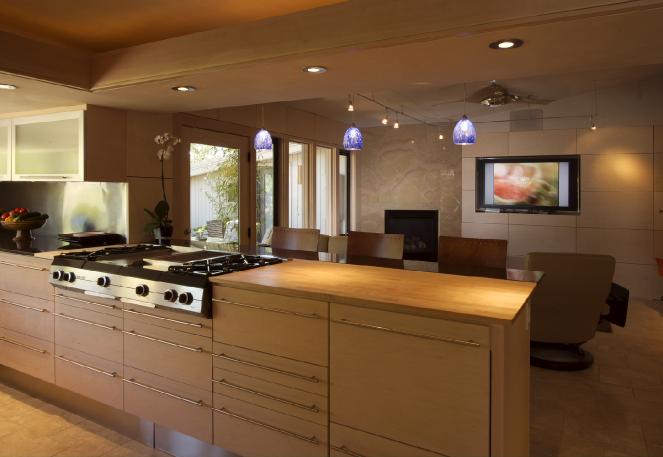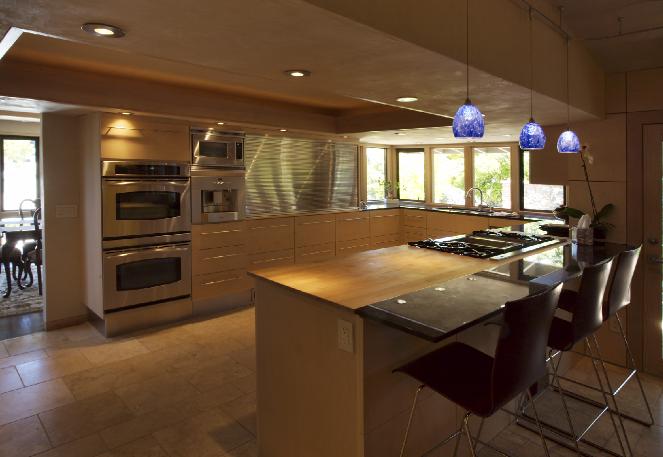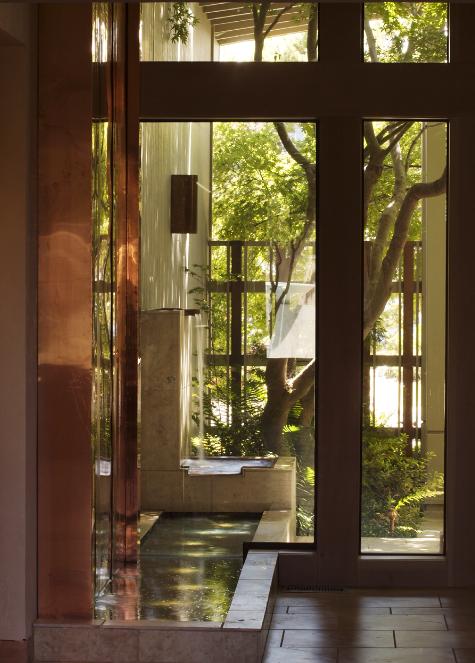 |
||
Inhabited by its original designer/owner since the 60s, this residence was in desperate need of upgrading. Its location in an established neighborhood enticed the new purchasers, who recognized its true potential. Although surrounded by a well-maintained garden filled with specimen plantings, the home’s interior was very dated and uninteresting, with dark trim throughout. Ceilings were either too high or too low, and the layout plan was unsympathetic to today’s lifestyle. To that end, the master bedroom wing was completely gutted and re-designed, to include a master suite, an office, laundry, guest room and a guest bath. A long, skillfully-lit hallway now runs the entire length of this wing, and provides wall and niche spaces for the owners to display and admire their art. The floor plan of the rest of the house remained pretty much intact, but extensive work was undertaken to improve its features. Ceilings were removed, raised or lowered and coffered, and then subtly lit. The existing parquet floor was retained and masterfully restored by a local Italian finisher. In the large living room, a temperature-controlled wine room was created, whilst a superb new kitchen was designed and custom made. Finally, to flood the house with as much natural light as possible, all the existing dark trim was removed and new full-length windows were installed. A neutral palette of limestone, colored plaster, and stained maple wood cabinetry brings a sense of calm to the new interior spaces. In the entry hall, a stunning copper wall fountain flows to the outdoor courtyard area. An old existing Japanese Maple tree was spared, but the courtyard paving and fencing were replaced. Although not shown on this page, the exterior garden was also redesigned. A large pool, fed by limestone wall fountains was created, and limestone-clad columns now delineate various outdoor seating areas. In the summer heat, these columns are hung with muslin drapes and, together with the neutral planting scheme, create a spa-like feel. An air of serenity now pervades this special home. Excellent quality of workmanship by the contractor is evident in all the details, ensuring that the potential recognized by the new owners was completely valid. credit: mark rusconi architects |
||
 |
||
 |
||
 |
||