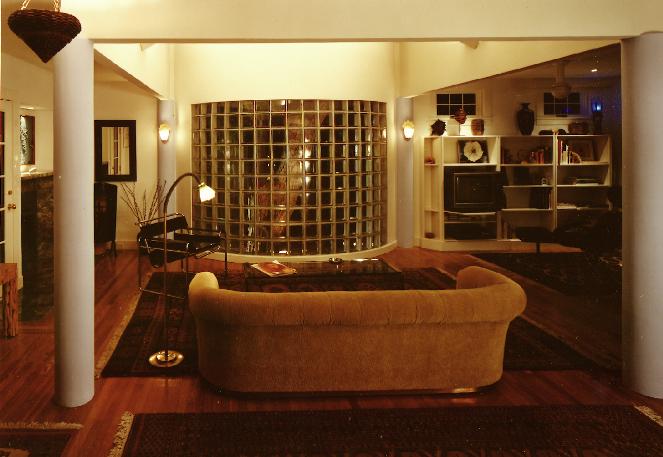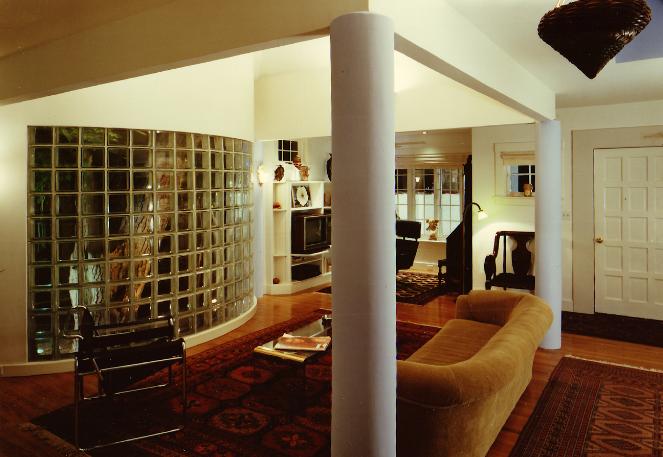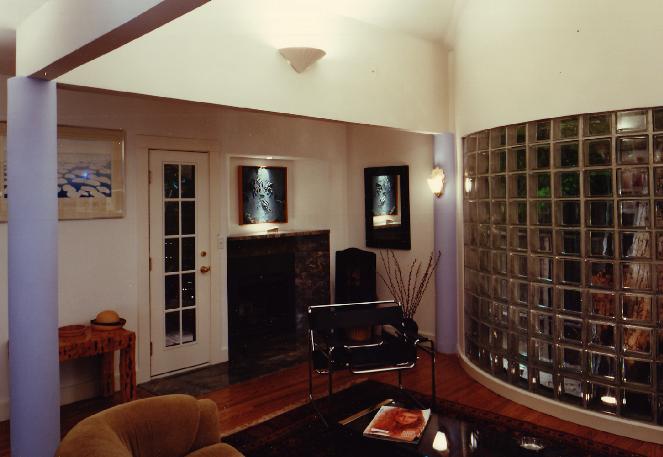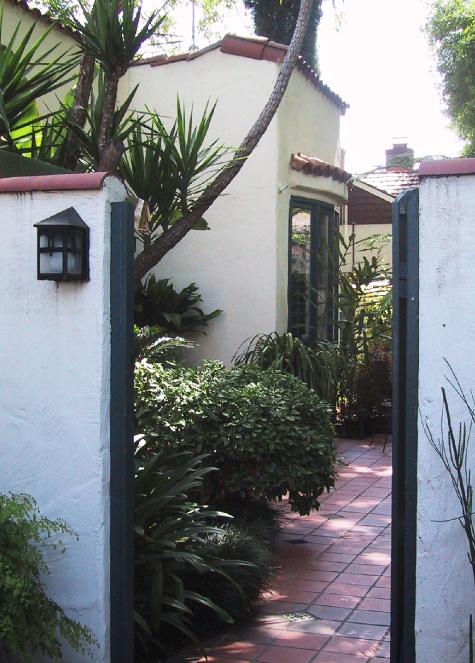 |
||
Although situated on an extra-wide lot, the living space in this Spanish-style house was miniscule. The architect’s brief was to enlarge this space, and open it up to the outdoors. The side of the house was pushed out only 8 feet, thus creating an extra area for everyday living. An existing tree was retained, and framed by a semi-circular glass-block wall. When floodlit at night it becomes a spectacular vantage point. A reading niche, complete with custom-built bookshelves and window seat, enjoys views onto the front courtyard and fountain. The owner’s collection of classic modern furniture, artwork, and Persian rugs are a perfect compliment to this airy, light-filled space. credit: designed by mark rusconi as principal in charge-chinn rusconi architects |
||
 |
||
 |
||
 |
||