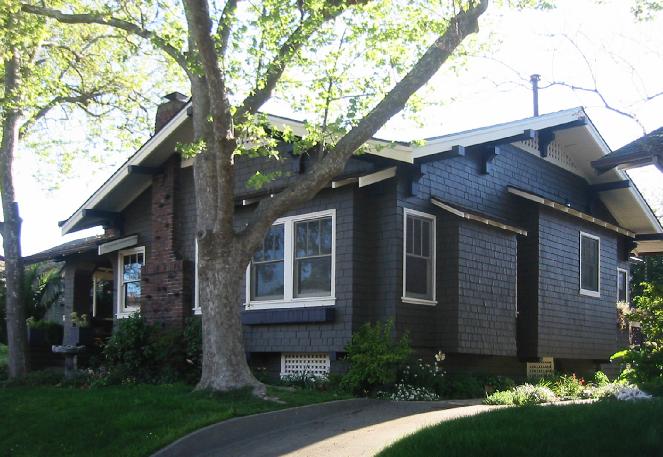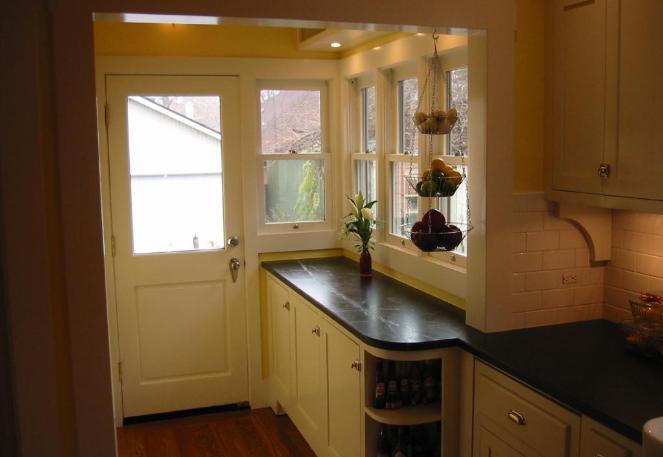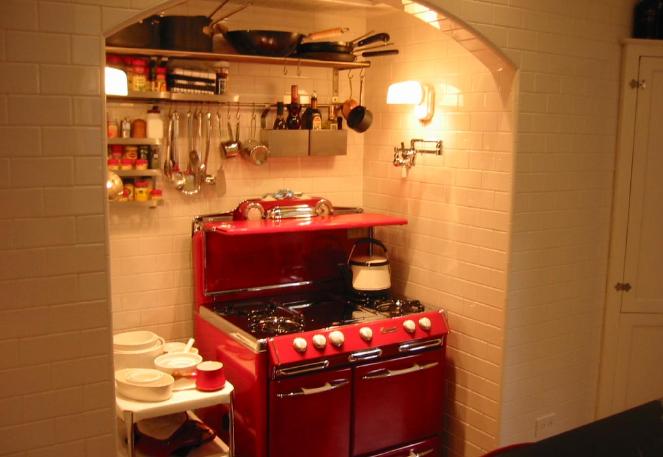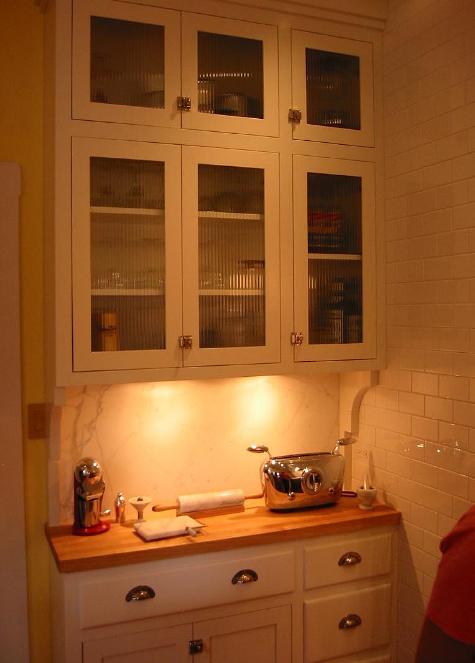 |
||
The owners of this quaint craftsman-style home in East Sacramento requested a new kitchen that would be in keeping with the house’s original architecture. As was typical of houses of this era, the original space was not conducive to today’s lifestyle, being somewhat cramped and dark and outfitted in dated cabinetry and appliances. By reconfiguring the existing kitchen, the architect then enlarged it, taking space from a bedroom closet, enclosing a tired screen porch, and finally adding a bay window. The existing kitchen then became the space for an island to sit around, prepare food on, and provide a space at which to eat breakfast. Then, the additions to the space were turned into suitable work areas. The reclaimed bedroom closet space became a niche for the period stove. Renovated and repainted a glossy fire engine red, it now has pride of place in the subway-tiled niche, and is highlighted by concealed lighting. The newly-added bay window holds the sink counter, whilst the former screen porch was enclosed and now contains extra counter and storage space. With its walls of windows the area is light-filled and breezy. Custom designed cabinetry, in keeping with the house’s era, was designed; simple marble backsplashes and soapstone countertops further add an old fashioned quality to this delightful space. The beauty of this remodel is that it forwent the usual request for a modern kitchen. Instead, the clients recognized that by keeping the new design sensitive to the rest of the house, they now have a kitchen that will endure. credit: designed by mark rusconi as principal in charge-moniz and rusconi architects |
||
 |
||
 |
||
 |
||