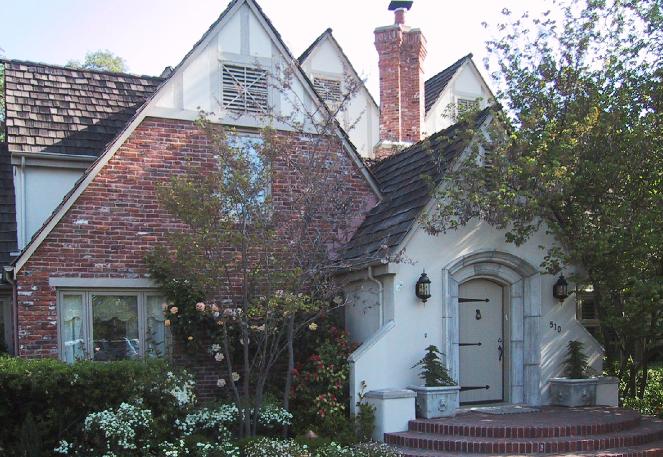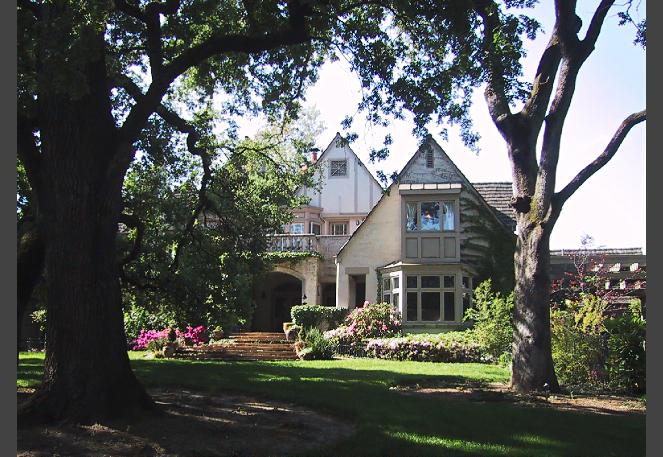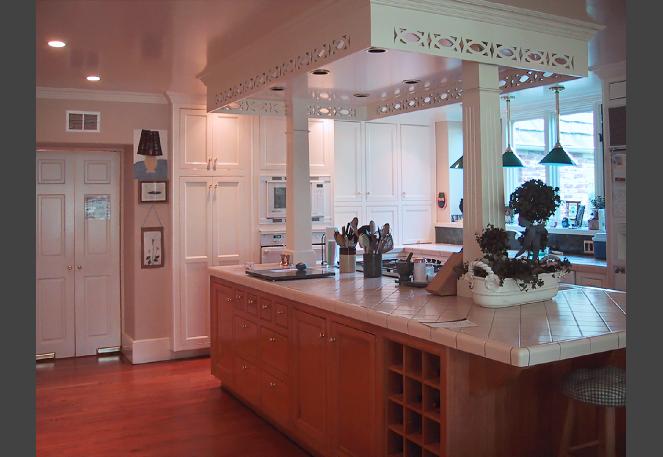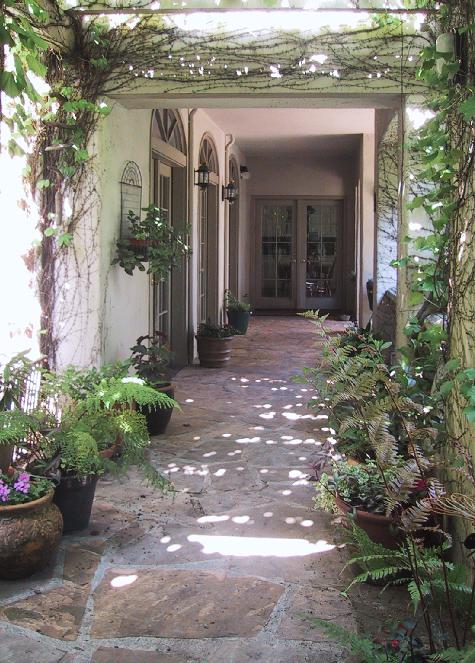 |
||
Located in a quiet cul-de-sac, off Fair Oaks Boulevard, this new re-built house conveys the air of an old British country home. When considerable acreage was subdivided into 4-5 lots, the client’s parcel included a small hunting lodge! His request was to incorporate this lodge into a 5,000 square foot house, suitable for family and entertaining purposes. Being a great Anglophile, his wishes were for a design reminiscent of faded English grandeur, but with updated modern conveniences. The architect’s design reflects a typical English country residence which has evolved over the centuries. Under the new plans, extensive restoration work on the lodge was carried out, and where possible re-claimed materials were used. The new buildings, with their many gables, provided the client with some wonderful rooms under the eaves. Accommodation now includes a living room, fashioned from the old lodge, a wood paneled library with fireplace, a fully functional kitchen / family room, an elegant dining room capable of seating large parties, master bedroom and guest room suites, and 3 extra bedrooms and bathrooms. A covered loggia connects the back door of the house to the garage, over which are the maid’s quarters. This walkway gives uninterrupted views across the sloping gardens to the creek that runs along the back of the property. Stunning gardens, by one of Sacramento’s foremost landscape designers, further enhance the building’s architecture. The entire project is a great example of the firm’s motto…”reuse, renew restore.” Although grand in scale, this property’s design philosophy can just as easily be adapted to much smaller projects, with equal success. credit: designed by mark rusconi as principal in charge-chinn rusconi architects-with julie nagler design |
||
 |
||
 |
||
 |
||