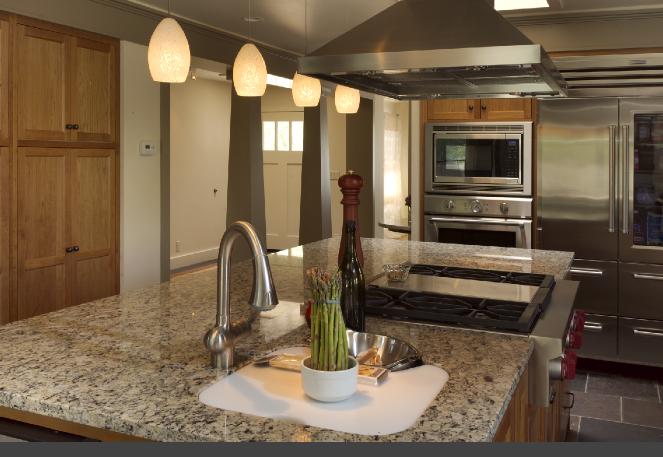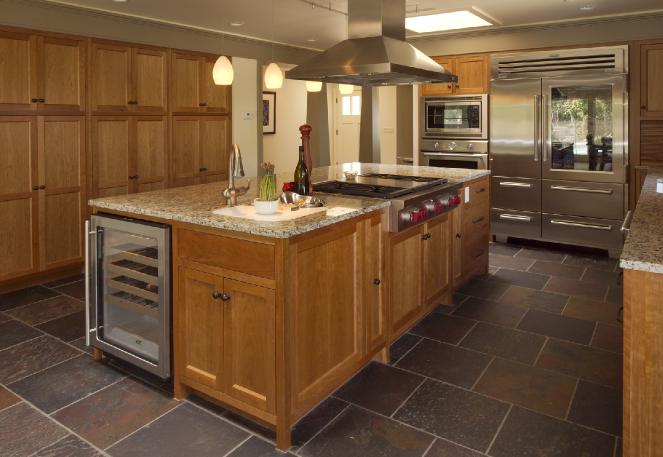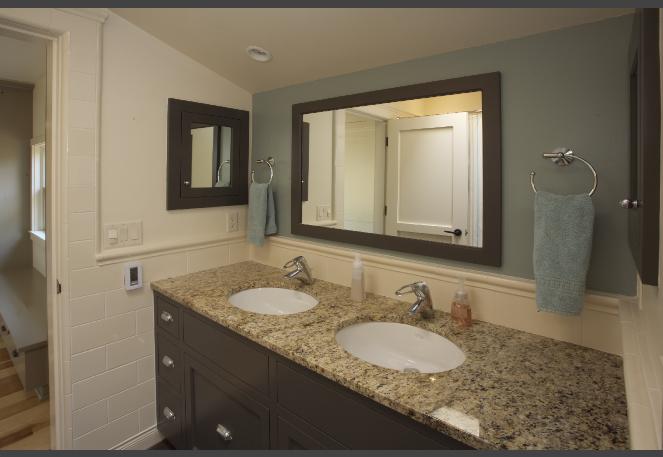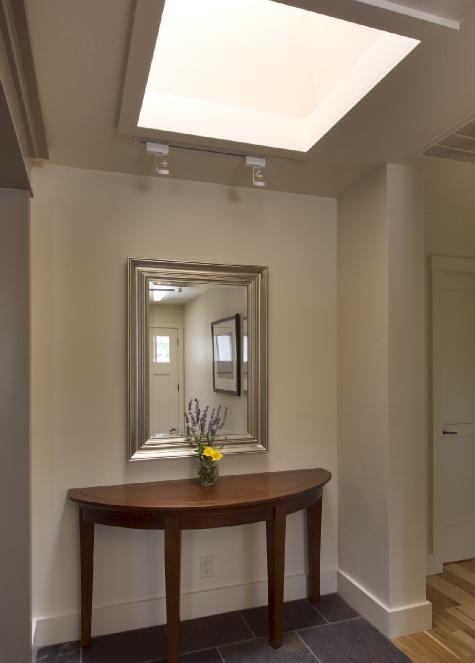 |
||
A busy family with four active young children faced a huge dilemma. Their centrally located, ranch-style house, while convenient for everyday living, was becoming too small. In addition, the existing floorplan had the traditional layout, whereby the living spaces are in the front of the house and the bedrooms are located at the back. As a result, it was difficult to access the large rear garden and pool, and for the parents to keep watch over their offspring. The architect’s plan to transpose these two areas proved to be most agreeable. As the owners also needed a new kitchen, designs were drawn up for a large kitchen / family room to be added onto the back of the existing house. The original front living areas were subdivided into bedrooms and a new children’s bathroom. An in-home office was also created as a place where the children could access the computer and do their homework. The new house addition at the rear now contains a spacious living and dining area. With built in-shelves and box window seating, there is plenty of storage for the family’s various activities. Surrounded by windows and French doors on three sides, and with a high ceiling, the room is consistently sunny and bright. Strategically placed skylights now punctuate the remodeled existing areas, also bringing in as much natural light as possible. The brand new, custom-designed kitchen is a cook’s delight! Featuring a huge central island for family gatherings and parties, it houses top-of-the-line appliances and copious amounts of storage space. Special emphasis was placed on utilizing hardwearing, all-natural materials; wood, slate and granite. Paint colors were chosen to create a classic and calming atmosphere, and are reminiscent of those found in an old English farmhouse. This newly remodeled home has met the family’s requirements in every way. Visual and easy access to the garden area has been achieved, and the new living / dining / kitchen space has been especially conducive to family interaction. They plan on remaining here indefinitely! credit: mark rusconi architects with cesar alejandro medina |
||
 |
||
 |
||
 |
||