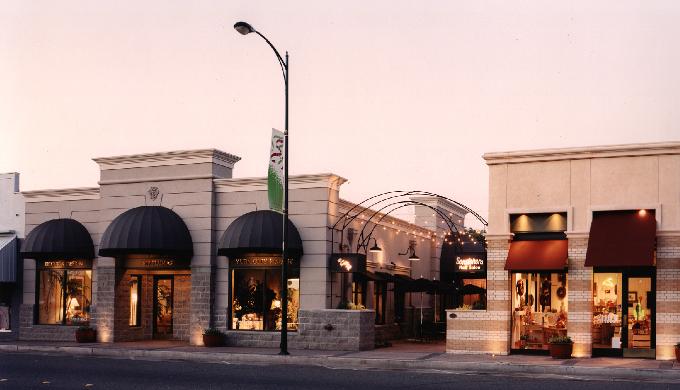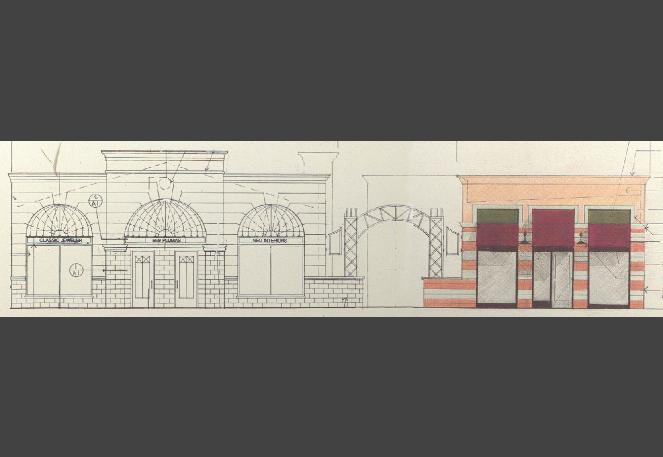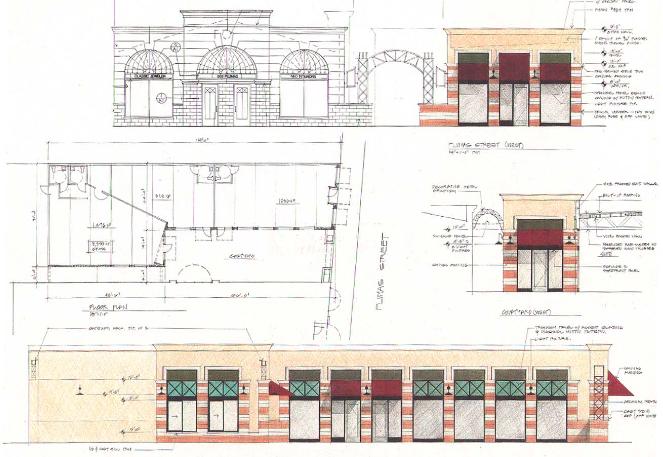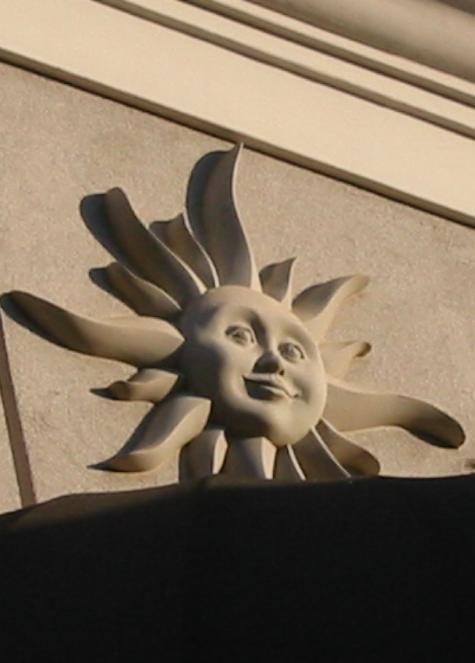 |
||
This project initially started as a remodel to a fire damaged building, located on the left side of the photograph above. A decision was made not to demolish the structure, but instead reconstruct it in such a way as for it to appear totally new. Recognizing the new design’s attributes and fine attention to detail, the first tenant was a well-known Yuba City florist. With its high-end clientele, including regular orders from the White House, its arrival was a certain validation of this fact. As the popularity of this remodel became apparent, plans were drawn up to incorporate an existing next-door parking lot into the scheme. For this, an entirely new design would be required. The subsequent plans included an outdoor courtyard area between the two structures. Not only did this provide the shops with additional storefront space, but also gives access to a popular restaurant located in the rear. The simple metal arch centerpiece was contrived by the architect, from an example seen in Milan, Italy. Connecting the two buildings, it is used for signage, as well as for climbing vines. This entire project defined Plumas Street, and set in motion many, albeit smaller, building upgrades along the thoroughfare. It has also been the winner of various design awards, two small plaques of which are affixed to either side of the front entrance! credit: moniz garcia rusconi architects |
||
 |
||
 |
||
 |
||